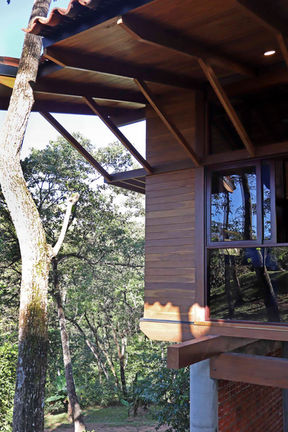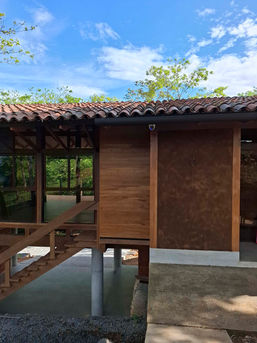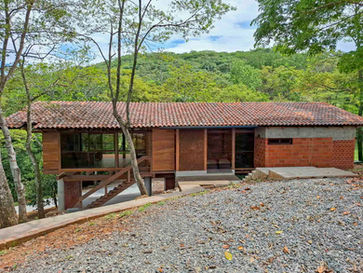top of page

Aranyani House
TURRUBARES, SAN JOSE, COSTA RICA. 2024
215 m2
300 masl
Basal Floor - Rainforest
A robust primary structure made of Pilón wood supports and suspends this house from a sloping site to which it attempts to adapt. Theses creates the perception of the construction as a single-level volume elongated from the main entrance and opening on a second level towards the wooded area of the property, receiving the breezes and ending in a wide clay tile roof with large eaves. The cantilevered terrace becomes the element that projects towards the view from the social area. The use of materials such as local stone, wood, and a wattle and daub wall that greets you from the foyer makes this home feel natural, welcoming, and innovative at the same time.
ARCH. FRANCISCO VÁSQUEZ MAY. ARCH. REBECA CHANG

bottom of page























